Sentiero Torretta Pepoli
We are on the top of Mount Erice, in the square that takes its name from the nearby Chiesa di San Giovanni (church of St. John), one of the oldest churches of Erice.
Download GPS Track Download PDF datasheet
This church, from where you can enjoy a breathtaking view, is recognizable by its white dome that stands out at the eastern tip of Erice. Its original structure it is thought to date back to the 12th century; the church has been restored and extended several times, while featuring its suggestive entrance portal in Late-Gothic style; now it is a modern auditorium which preserves some masterpieces of Renaissance art. From the square, a walkway leads to the Torretta Pepoli (Pepoli Turret), dating back to the 19th century and built by count Agostino Pepoli (not accidentally named after him). Built on a cliff in a charming panoramic position (stretching from the gulf of Bonagia to Trapani and its saltpans), this characteristic Art Nouveau building was intended for meditation and study. Today the Turret, after an accurate restoration, has regained its original beauty and can be visited.
The Castello Normanno (Norman Castle) rises majestically on an imposing rocky outcrop; below a pine forest (created by count Pepoli who wanted to breathe ‘balmy air’) surrounds the area. The Castle was built over the remains of the ancient temple of Venere (Venus), a sacred building erected by the Sicanian-Elymians (9th-8th centuries b.C.) for the worship of the goddess of fertility, as well as a place of devotion for the Mediterranean peoples.
Placed as a defence to the valley below, the castle was built in the 12th century AD by the Normans. The doorway is characterised by an ogival arch and topped by a commemorative plaque depicting the eagle of the Hapsburg monarchy. Besides its defensive function it also housed the prisons which are still visible. Today it is used as a place for cultural exchange: during summer nights it’s easy to be enchanted by listening to music, poems and old songs, enveloped in a seductive atmosphere.
Then the path continues in a south-westerly direction to Porta (Gate) Trapani, one of the three gates to Erice through the Cyclopean walls.
The castle
The architectural structure visible today dates back to the 12th century; it was built using materials of an existing Roman sacred place, dedicated to Venus, and adapting it to the shape of the crag.
Inside of it resided the representatives of the royal authority: the “bajolo” (a civil judge and tax collector), the captain of the royal army and later the castellan.
Until the sixteenth century the castle was a royal Spanish square, later, between the 16th and 17th centuries, it was used as a prison. In 1872 the count Agostino Pepoli restored the fortification works at his own expense, rebuilt the pentagonal tower, fixed the public garden around the castle thus creating the beautiful park called Balio, so called because it was created in the place where the Bajolo once resided.
Inside there are some cells of the prison, one of which still preserves the chains binding prisoners to the wall.
In the courtyard, on a spur, once stood the “thèmenos” (enclosure) where inside there was a small altar; about the sanctuary remain only few drums of columns and fragments of calcareous frieze. Here, in the Middle Ages, was built a church dedicated to Our Lady of the Snow.
Looking northwards the ruins of a temple retaining wall can be seen, dating back to Roman times and in “opus rectum”.
Near the ancient temple stands the so-called “pozzo di Venere (the well of Venus)”, which according to the legend was a pool where the goddess took a bathe. Some historians, instead, identify it as a place where the priestesses bathed after the rite of the sacred prostitution, others as a “favisa”, namely a pit in which the remains of the sacrifices to the goddess were deposited; less plausible the thesis of a granary.
Church of st. john
The existence of the church is traced back by local historians to the 14th century (1339), but probably the first building dates back to the 12th century; it underwent some restorations in the 15th century, between 1430 and 1436, renovated and expanded in the 17th century (1631) and decorated with stuccoes on the altars in the 18th century.
In the scenic background of mount Cofano, between sky and sea, the high dome rises up, located at the intersection of the single nave of the church with the transept: the oldest entrance (eastwards) is marked by an ogival portal (14th century), with multiple archivolts, decorated with zig-zag elements and fronted by an original staircase.
The church, today used as an auditorium, keeps inside some valuable works of Renaissance sculpture attributable to Gabriele di Battista from Lombardy, Antonino Gagini and his workshop. The most famous of the Gaginis, Antonello, was the sculptor of the elegant statue of San Giovanni Evangelista (St. John the Evangelist, 1531), placed at the right transept, in the base of which are depicted, in relief, the martyrdom of the Saint and a person praying, perhaps the client.
There are also displayed the remains of Medieval frescoes coming from the rocky church of Santa Maria Maddalena (St. Mary Magdelene); a further highlight is the decoration with stuccoes of the altars, made in the 18th century, in particular the altar of San Vito.
City walls
The ancient walls, made of limestone, were originally built on the north-eastern side in the 8th century b. C. by the Elymians, a population of uncertain origin; later, in the 6th century b.C., they were reinforced by the Carthaginians and, after reconstructions in the Roman age, completed by the Normans.
The remains stretch along a way of about 700 meters and adapt themselves to different terrains (from 682 meters to 729 meters above sea level).
Due to their gigantic dimensions they are known as “cyclopean walls”; the Greek historian Diodoro Siculo, also, indicated Dedalo as their first builder.
Along the city walls can still be seen:
– 16 quadrangular towers (they originally were 25) connected to each other by solid intermediate curtains, with an average length of 45 meters and thickness of about 2,30 meters;
– 3 gates called Trapani, Carmine and Spada;
– 6 posterns (secondary gates in a fortification).
Big calcareous blocks, dating back to Elymian times and forming the base, can also be seen; they have been left in their natural state, well squared and similar rows of ashlars, dating back to Phoenician-Punic times, rest on them. In the upper levels the construction continues with other medieval rows made of small stones, with an irregular shape, held together by mortar and with vertical wedges, with a horizontal course.
Along the curtains open several posterns, small doors used as emergency exits or for supplies, today they have remained 6 (well-preserved): the oldest have solid monolithic architraves, the others false arches. Close to some of them there are, engraved into the stone, the letters of the Punic alphabet:
“beth” that is “house”“ain” that is “eye”
-
“phe” that is “mouth”.
These letters may have the following meaning: “The walls have eyes to see the enemy, a mouth to eat him when attacked and they are the safe house for the inhabitants”.
Porta Trapani: so named because it looks towards Trapani. It has an ogival shape and is placed between two solid bastions.
Porta Spada: is situated in the northern part; its name is due to the massacre of the Angevins who were occupying Erice during the Vespers War (13th century).
Porta Carmine: is located in the square opposite the Chiesa del Carmine (Church of Mount Carmel) and on it there’s a large niche with a calcareous headless statue of St. Albert.
Torretta Pepoli (Pepoli Turret)
To the Count Agostino Pepoli (1848-1911), scholar, collector, patron, founder of the Pepoli Museum in Trapani, is owed the construction, in a suggestive and panoramic position, of the so-called Torretta Pepoli (Pepoli Turret), a characteristic Art Nouveau building intended to be used for the study and meditation for himself and his many friends, such as the archaeologist Antonio Salinas, the writer Samuel Butler, the scholar Ugo Antonio Amico, the musicologist Alberto Favara, the minister Nunzio Nasi.
Recently restored, the Turret has been converted into a Permanent Observatory for the Peace and Lighthouse of the Mediterranean. An Interactive Multimedia Museum, dedicated to the history of Erice and its identity, will be installed inside of it, an innovative way of making use of the cultural heritage, a journey through history, culture, myth and traditions.
Erice DOC Wines
Obtained from vineyards located between 200 and 650 m. on the sea level scattered in the so-called ‘agro ericino’ (the hilly area at the foot of Mount Erice), these wines owe their organoleptic qualities to the soil and climatic conditions of the area, a rare combination of altitude and proximity to the sea.
Inzolia, Catarratto, Grillo, Grecanico, Nero d’Avola are the unmistakable fruit of native vines, but nowadays Erice Doc also stands out for its production of fine wines from international varieties.
Convent Pastries
Spokesman of the territory from which they originate, convent pastries are prepared with typical local ingredients (almonds, citrons, lemons, oranges, honey). Made according to the old recipes of the cloistered nuns of the San Carlo and Santa Teresa convents, they are an essential experience for anyone visiting Erice.
Genovesi
These sweet round pastries filled with custard owe their origins to the cloistered nuns of the of San Carlo and Santa Teresa convents. An integral part of a visit to Erice, they should be consumed while still hot.
Mustazzoli
Representative of the convent confectionery tradition, these biscuits are made with almonds and spiced with cinnamon and cloves. Dry and hard, they are usually accompanied by a sweet wine for dipping.

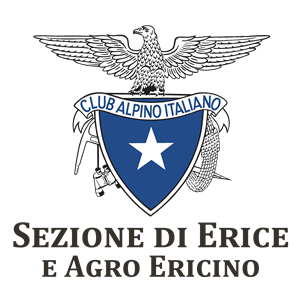

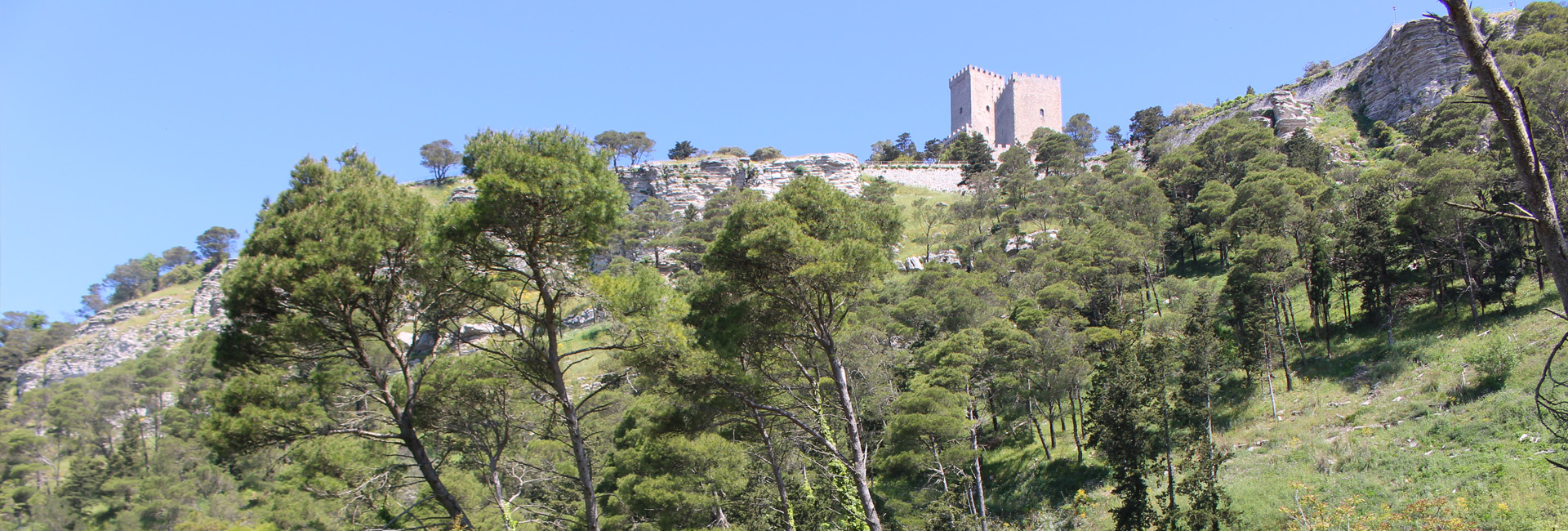


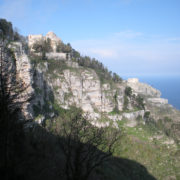
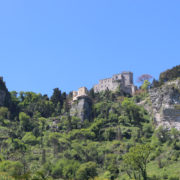
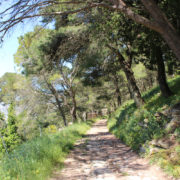
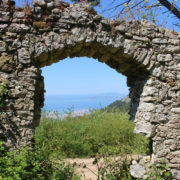
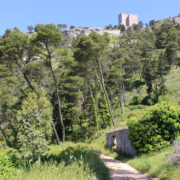
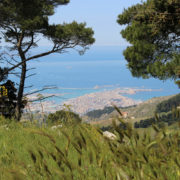
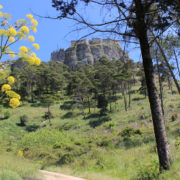
Tour Reviews
There are no reviews yet.
Leave a Review